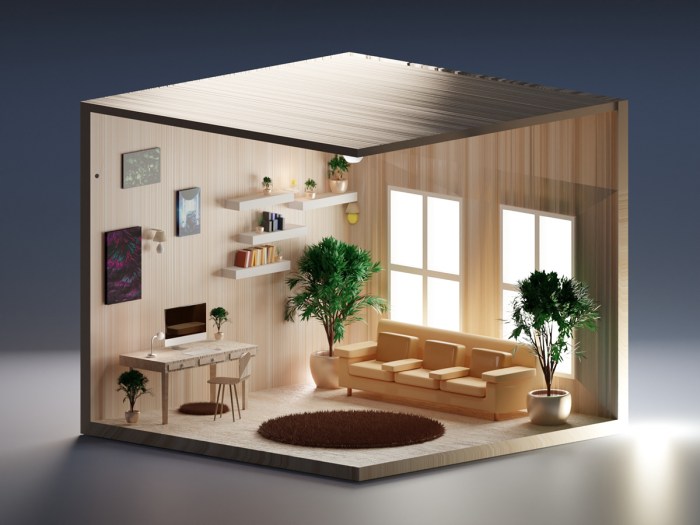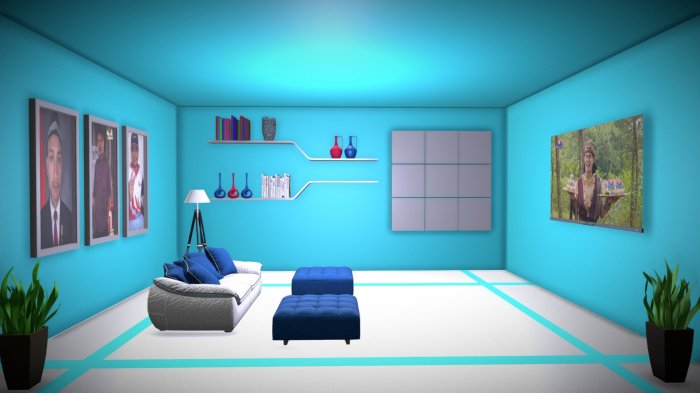Exploring the World of 3D Room Design
Embark on a journey into the realm of 3D room design, where creativity meets technology to shape innovative spaces. From architectural marvels to cozy interiors, this topic delves into the intricacies of bringing designs to life in a three-dimensional space.
Overview of 3D Room Design

D room design is the process of creating digital representations of interior spaces using specialized software. This technology allows designers and architects to visualize how a room will look before any physical changes are made. In architecture and interior design, 3D room design plays a crucial role in the planning and execution of projects.
It helps professionals communicate their ideas effectively to clients, contractors, and other stakeholders. By creating realistic renderings of spaces, designers can make informed decisions about layout, materials, colors, and lighting.
Importance of 3D Room Design
- Enhances visualization: 3D room design allows clients to see exactly how a space will look once completed, reducing misunderstandings and ensuring satisfaction.
- Improves communication: Designers can easily convey their vision to clients and collaborators through detailed 3D models and renderings.
- Facilitates decision-making: By visualizing different design options, stakeholders can make informed choices about aesthetics, functionality, and budget.
Examples of Industries Using 3D Room Design
- Real Estate: Agents and developers use 3D room design to showcase properties to potential buyers, giving them a virtual tour of the space.
- Home Improvement: Companies offering renovation services use 3D design to present concepts to clients and obtain approval before starting work.
- Furniture Design: Manufacturers create 3D models of furniture pieces to test designs, materials, and finishes before production.
Tools and Software for 3D Room Design
When it comes to creating stunning 3D room designs, having the right tools and software is crucial. There are several popular options available that cater to different needs and skill levels. Let's take a look at some of the top software used for 3D room design and offer tips for beginners on choosing the right one for their projects.
Popular Software for 3D Room Design
- AutoCAD: Known for its robust features and precision, AutoCAD is widely used by professionals for detailed architectural designs.
- SketchUp: This user-friendly software is great for beginners and offers a wide range of tools for creating 3D models.
- Blender: A powerful open-source software that is perfect for creating realistic renderings and animations.
- 3ds Max: Popular among professional designers, 3ds Max is known for its advanced rendering capabilities.
Comparison of Software Options
- Features: AutoCAD and 3ds Max are feature-rich and offer advanced tools for detailed designs, while SketchUp is more beginner-friendly with a simpler interface.
- Ease of Use: SketchUp is considered the most user-friendly option, making it ideal for beginners who are new to 3D design software.
- Cost: AutoCAD and 3ds Max are on the higher end in terms of cost, while Blender and SketchUp offer more affordable or even free options.
Tips for Beginners
- Consider your level of experience: Choose software that aligns with your skill level, whether you are a beginner or a professional designer.
- Trial versions: Take advantage of free trials or demos to test out different software options before committing to a purchase.
- Community support: Look for software with active user communities and online tutorials to help you learn and troubleshoot any issues.
Creating a 3D Room Design

Designing a 3D room involves a step-by-step process that requires attention to detail and creativity. By considering key elements and utilizing techniques to enhance the design, you can create a realistic and visually appealing room in 3D.
Step-by-step Process of Creating a 3D Room Design
- Start by creating a floor plan of the room with accurate measurements.
- Choose a 3D design software that suits your needs and skills, such as SketchUp, AutoCAD, or Blender.
- Build the walls, ceiling, and floor of the room in the software to create the basic structure.
- Add doors, windows, and other architectural elements to make the room more realistic.
- Experiment with different textures, colors, and materials to create the desired look and feel of the room.
- Place furniture and decor items strategically to enhance the functionality and aesthetics of the space.
- Adjust lighting settings to create the right ambiance and mood in the room.
- Review and refine the design to ensure it meets your requirements and vision.
Key Elements to Consider when Designing a Room in 3D
- Scale and Proportions: Ensure that all elements in the room are proportionate and realistically sized.
- Functionality: Consider the purpose of the room and design it accordingly for optimal use.
- Aesthetics: Pay attention to the overall look and style of the room to create a cohesive design.
- User Experience: Keep in mind the comfort and convenience of the users when placing furniture and designing the layout.
Techniques for Adding Textures, Lighting, and Furniture
- Use high-quality textures to add depth and realism to surfaces like walls, floors, and furniture.
- Experiment with different lighting options such as natural light, ambient light, and task lighting to create the desired atmosphere.
- Select furniture pieces that complement the style of the room and arrange them in a way that optimizes space and flow.
Customization and Personalization in 3D Room Design
Customization and personalization are key aspects of 3D room design that allow users to create spaces that reflect their unique style and preferences.
Role of Customization in 3D Room Design
Customization in 3D room design enables users to tailor every aspect of the room to their liking, from furniture placement to color schemes and decor choices. This level of personalization allows individuals to create spaces that truly feel like home.
Examples of Personalization in 3D Room Design
- Choosing specific furniture pieces that match the user's taste and style.
- Adjusting lighting fixtures to create the desired ambiance in the room.
- Personalizing wall colors and textures to suit individual preferences.
- Incorporating personal photographs or artwork into the design for a unique touch.
Impact on User Experience and Satisfaction
Customization in 3D room design plays a significant role in enhancing user experience and satisfaction. When users have the freedom to personalize every detail of their virtual space, they are more likely to feel connected to the design and satisfied with the end result.
This level of customization can lead to a sense of ownership and pride in the created space, ultimately boosting user satisfaction.
Summary
In conclusion, 3D room design opens up a world of possibilities for architects, interior designers, and enthusiasts alike. With the right tools and techniques, anyone can transform their vision into a tangible reality that captivates and inspires.
Key Questions Answered
How does 3D room design benefit the architecture and interior design industries?
3D room design allows professionals to visualize spaces in a realistic manner before actual construction, saving time and costs in the process.
What are some popular software options for 3D room design?
Popular choices include SketchUp, AutoCAD, and Blender, each offering unique features and functionalities to cater to different design needs.
How can beginners choose the right software for their 3D room design projects?
Beginners should consider factors like ease of use, available tutorials, and compatibility with their design goals when selecting software for their projects.
Why is customization important in 3D room design?
Customization allows users to tailor designs to their preferences, creating personalized spaces that reflect their unique style and vision.
How does adding textures, lighting, and furniture enhance a 3D room design?
These elements add depth, realism, and ambiance to the design, making it more visually appealing and immersive for viewers.